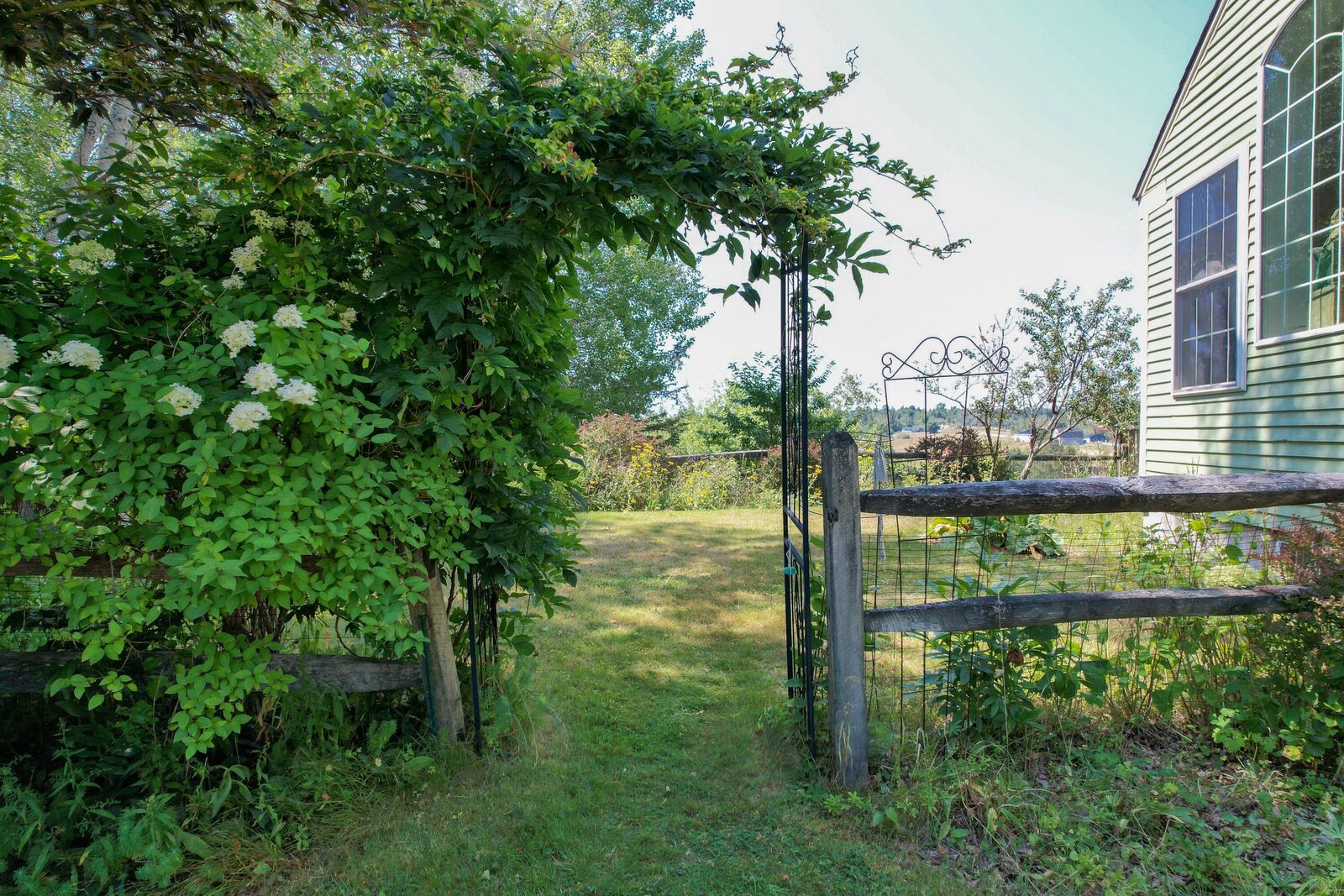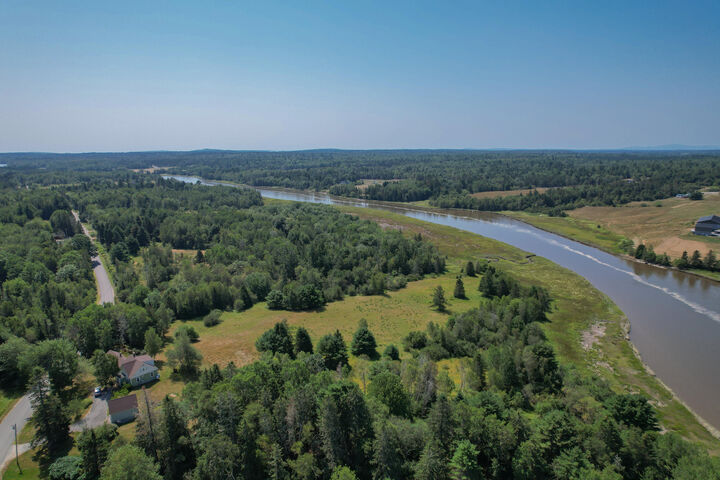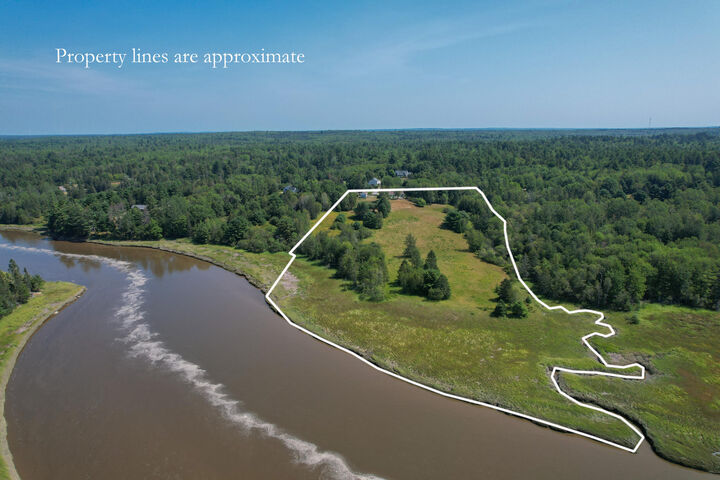


 MAINE LISTINGS - IDX / Better Homes & Gardens Real Estate/The Masiello Group / Martha Ridlon
MAINE LISTINGS - IDX / Better Homes & Gardens Real Estate/The Masiello Group / Martha Ridlon 462 Kansas Road Milbridge, ME 04658
1633442
$2,497(2024)
9.6 acres
Single-Family Home
1900
Cape Cod
Washington County
Listed By
MAINE LISTINGS - IDX
Last checked Dec 25 2025 at 6:16 PM GMT-0500
- Full Bathrooms: 2
- 1st Floor Bedroom
- Shower
- Bathtub
- Walk-In Closets
- Primary Bedroom W/Bath
- Washer
- Refrigerator
- Microwave
- Dryer
- Dishwasher
- Gas Range
- Level
- Wooded
- Rural
- Open
- Near Town
- Rolling/Sloping
- Well Landscaped
- Pasture/Field
- Fireplace: 0
- Foundation: Granite
- Foundation: Concrete Perimeter
- Hot Water
- Baseboard
- Heat Pump
- Full
- Unfinished
- Bulkhead
- Interior
- Carpet
- Wood
- Vinyl
- Roof: Shingle
- Roof: Fiberglass
- Utilities: Utilities on
- Sewer: Private Sewer, Septic Tank
- Gravel
- Detached
- On Site
- 1 - 4 Spaces
- Auto Door Opener
Estimated Monthly Mortgage Payment
*Based on Fixed Interest Rate withe a 30 year term, principal and interest only
Listing price
Down payment
Interest rate
%




Description